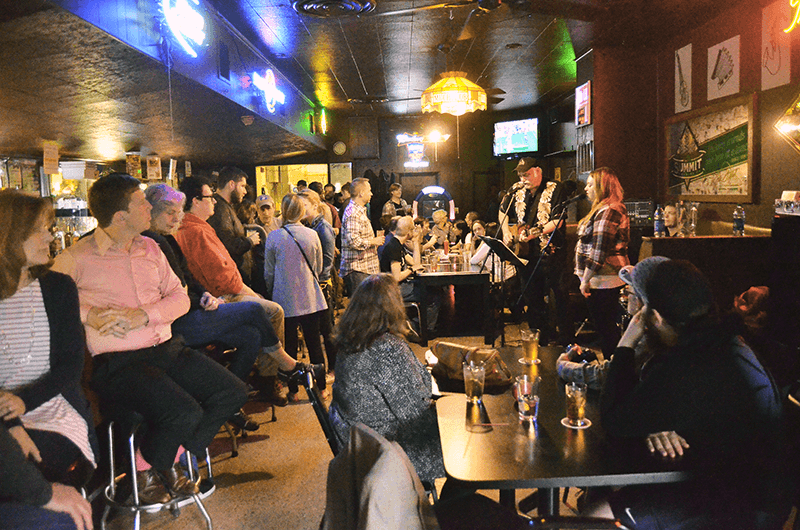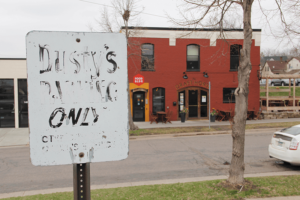At the southeast corner of 14th and Marshall there’s nothing but an unkempt grassy knoll and a dilapidated rusty sign that used to mark the spot as “Dusty’s Parking Only.” The land still belongs to the current owner of Dusty’s Bar, but he’s agreed to sell it for redevelopment, mirroring a similar plan replacing the auto repair shop on the 13th avenue corner of the same block, owned by the same developer, CPM.
While many in the neighborhood welcome the addition of more housing in the area, some were less enthused about the nature of the construction. A public hearing was held before the Minneapolis City Planning Commission April 10, with neighboring residents and businesses.
The key item on the hearing agenda: rezoning the vacant lot to allow for the building to be put up in the first place. Currently, the lot is zoned as a C1 Neighborhood Commercial District. New construction in the area would be limited to four stories, totaling at 56 feet tall, and would require at least 55 parking spaces. The suggestion to the Commission was to rezone the lot to a C3A Community Activity Center District. CPM asked the Planning Commission for variances allowing them to push the height to six stories, totaling 74 feet, and to dial down the number of parking spaces from 55 to 47. Other variances requested included dropping the requirement for a loading zone, and decreasing the minimum requirement for rear yard distance from 15 feet to 10.
The new development being proposed is a 110-unit apartment building, and would replace Dusty’s parking lot. Bar owner Pasquale (Pat) Stebe said he selected CPM because it was one of the only developers that made a bid for the land that involved letting the bar remain.
“What was most important to me was that the bar stayed,” said Stebe.
The applicant speaking on behalf of CPM said the project aims to create as much parking space as possible, while also minimizing the overall visual impact of the building. The residence will provide amenities for tenants such as a monitor that displays bus schedules, and a bike repair facility that will open up on street level to provide an open air workshop for residents.
Representatives from the Sheridan Neighborhood Organization (SNO), the Food Building, and The Draft Horse restaurant all spoke against the approval of the new development as-is. Jenny Fortman, representing SNO, pointed out there is only one bus line that runs near the building on Marshall (the 11 runs down 2nd street, a few blocks away) and the bike workshop would not be accessible to public use. It would give Marshall Street the appearance of liveliness, but would not be a community asset. Fortman said she and others at SNO would like to see the zoning on the lot stay the same, and for a residential building with retail space on the ground level to be built instead.
“We want to keep Marshall as an active street,” said Fortman, explaining that the area’s zoning was just changed five years ago. “It doesn’t seem like it should be so simple to just re-up the zoning again.”
Parking is already at a premium around Dusty’s, Tyrone Folliard-Olson, speaking on behalf of the Food Building, and Luke Kyle, an owner of the Draft Horse said. The proposed building would be replacing a large parking lot, and would only offer 47 parking spaces for 110 residences, many of which would not be single-person units. This would push already-existing bar parking onto the streets, and would bring about a huge influx of permanent street parking from tenants of the apartments.
“We, as a small business across the street, do not have the resources to lose our street parking,” said Folliard-Olson.
“Adding a hundred extra cars to the neighborhood would be very detrimental,” added Kyle.
Council member Ryan Kronzer suggested that the neighborhood start parking in their garages instead of the street.
A local artist who testified showed that the two buildings are drawn in two different scales, making the apartment look smaller than it actually would be. Her own art was drawn to scale and depicted the new building as much larger. The application process, however, does not require that concept art be drawn to-scale.
“I like the building,” said Commissioner Amy Sweazy, echoing SNO members Fortman and Joy Smallfield’s sentiment that the actual design of the building itself is pleasing and fits with the neighborhood. “But I don’t like that there’s no retail space…I can’t support it without a minimum of 55 parking spaces either.”
“We often hear concerns from neighbors about new buildings. . .I think this body, and the city council, have to weigh this push and pull of the fact that our city is growing,” said council member Lisa Bender. She also said that Minneapolis has one of the lowest rental vacant rates in the country, and that this growth is inevitable. Prices of housing in the city will continue to rise if new housing is continually shot down.
In the end, the motion to re-zone the property carried unanimously, and the motion to approve the parking plan passed, but only at 5-3 in favor. Next step may be appearing at the city’s Zoning and Planning Committee, then City Council.
Below: Rich Lewis and daughter Faye Lewis performing at Dusty’s Sunday, April 9. The bar is a popular hangout for Sheridan residents and regularly offers live music Thursdays through Sundays. (Photo by Mark Peterson). The new development site will take street parking and dwarf and shade the Draft Horse, opponents said. (Photo by Alex Schlee)

