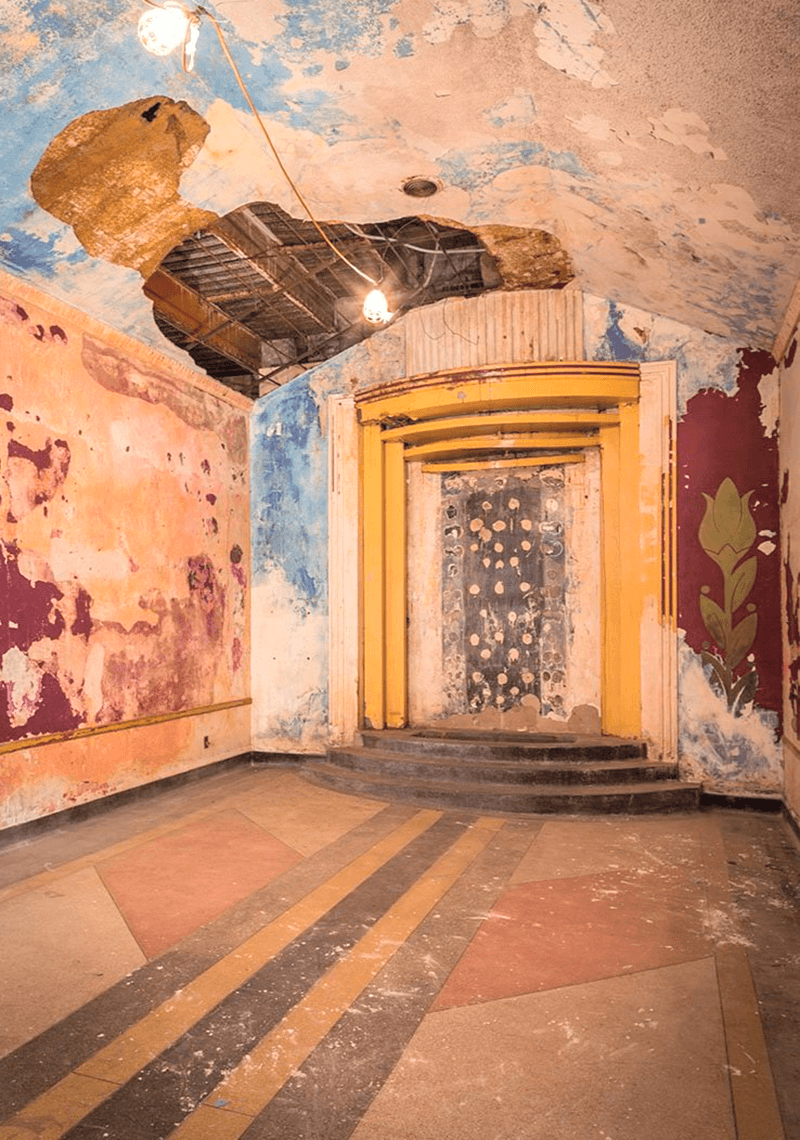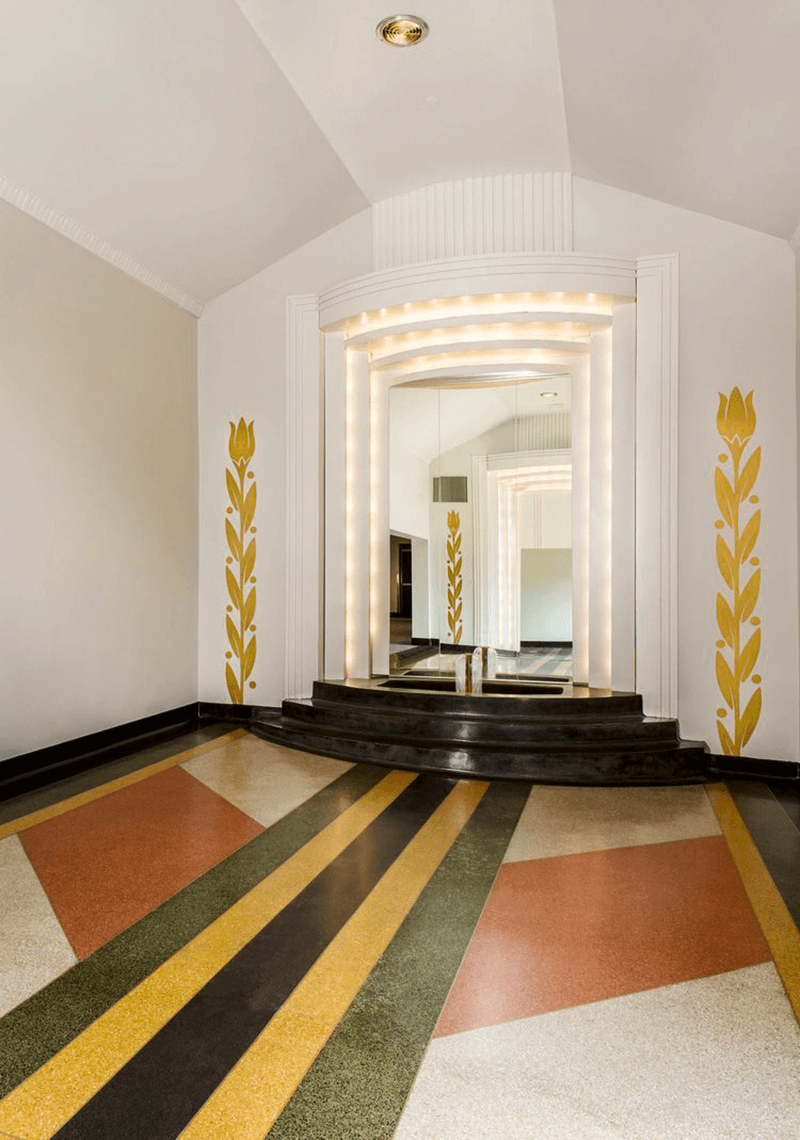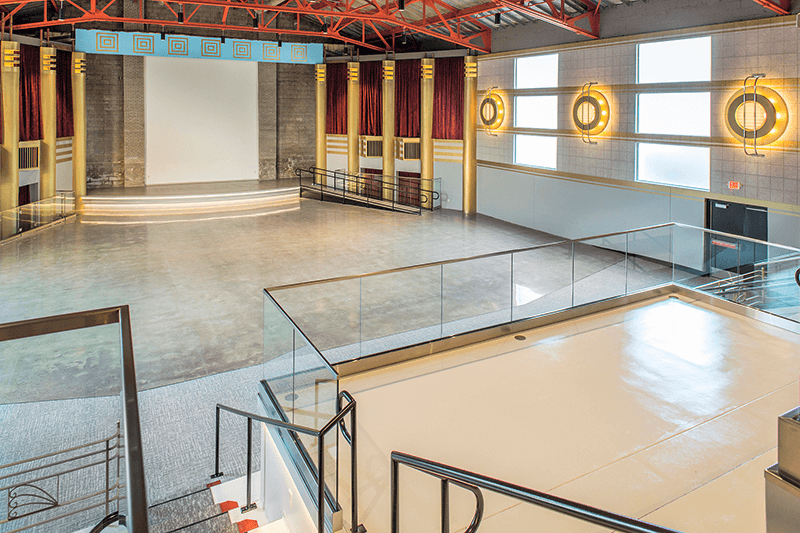Andrew Volna probably never imagined the first users of the renovated Hollywood Theater would be skateboarding on the auditorium floor. But then, he’s learned to expect the unexpected during his eight-year restoration project.
It’s been a long road back for the Hollywood, as Volna worked to balance the demands of the City of Minneapolis and the Minnesota State Historic Preservation Office (SHPO) with his own vision of what the 1935 historic landmark could be.
He bought the derelict theater at 2815 Johnson St. NE in 2015 from the city for $1. He has since sunk an estimated $4-5 million into its painstaking restoration.
At the time he purchased the building, the roof leaked. Two feet of water filled the basement because the city had turned off the sump pump that kept it dry (“The water table is very high here,” Volna said.) The building needed a new HVAC system. Layers of paint had peeled off the walls.
The exterior was also in rough shape. The bricks needed tuck-pointing; the doors, replacing; and the letters that spelled out “Hollywood” on the canopy were rusted through.
“It was tough sledding in the beginning, and slow,” said Volna. “Everything we wanted to do had to go through many agencies and approvals.”
Work started in the basement. “The floor had heaved, and there was mold everywhere,” Volna said. Workers filled dumpsters with rusted equipment and old auditorium seats long past their expiration date. “It was dark, like excavating King Tut’s tomb,” he said.
With the basement cleared out, it was time to update the heating and air conditioning.
If you attended movies in the summer at the Hollywood, you might have felt grateful for its air conditioned interior. You might also have noticed that it felt a little clammy. When architects Liebenberg and Kaplan designed the theater, they used a fan blowing over an artesian well in the basement to cool the building. The cool, moist air was pumped upstairs to the roof of the auditorium, where it was dumped onto the patrons below. Modern air conditioning is much drier and more comfortable.
While the mechanicals were getting a 21st century makeover, the exterior also underwent rehabilitation.
Volna sometimes found himself at odds with preservationists during the restoration. The first time came when he wanted to level off the auditorium’s floor, which sloped from just ahead of the balcony to the stage. The second came when he wanted to cut windows into the sides of the auditorium. Gaining approval to make these changes caused delays that put the renovation far behind schedule. Ultimately, he got his way.
Volna forged ahead, determined to bring the theater he attended as a kid back to life. It was not his original intention to make it into an event center. “I kind of backed into it in order to get the job done,” he said.
He had two pieces of luck during the project: He had the original architectural plans for the theater, and he learned of Dale Olson and Olson Sheet Metal Works, 925 E. Hennepin. “Dale was absolutely key to this project,” he said.
Founded in 1928, the company is well-versed in the art of bending metal, and still has the type of equipment that would have been used to create the Hollywood’s signature Art Moderne look. “Some of my equipment dates back to the 1850s,” Olson explained. “Modern equipment isn’t designed to do this kind of specialty work.” They used the equipment and the plans to recreate the pieces needed inside and out.
“Andrew called me about redoing the old light fixtures,” Olson said, “and it just snowballed from there. Everything was in horrible shape, rusted out, falling apart.”
They removed, rebuilt and replaced the green metal tiles on the façade. All of the internal brackets that held the marquee in place were rusted out, as were the light bulb sockets. They rebuilt the letters and the sign frame, too.
In the auditorium, Olson re-created the tall light fixtures that line the auditorium walls near the stage. “The old ones were not repairable,” he said. Olson Sheet Metal also re-created the round light fixtures that look like ships’ portholes. Volna said the most exciting moment of the restoration was the day the fixtures were installed and lit. “It was the moment I realized we were finally done.”
Olson also bent metal to match a doorway near the lobby entrance with a fountain on the opposite end, going so far as to use the exact same type of screws to put it together. The fountain, covered up for many years, works now, too.
“The good thing about doing a restoration is that the work will be there for many years,” Olson said. “When you work on modern stuff, they tear it out three to five years later for remodeling.”
Other interior work included remodeling men’s and women’s restrooms in the basement, and creating an ADA-compliant restroom out of the old manager’s office on the main floor. All have a black-and-white tiled floor with stars as a prominent design feature, reminiscent of the Hollywood Walk of Fame in Los Angeles.
The balcony area underwent its own revisions. The usher’s closet under the balcony has become a small kitchenette with equipment for warming food and an ice maker. It’s meant for use by caterers. The old projectionist’s booth at the top of the balcony is for use as a bride’s changing room. The balcony risers allow additional seating, and may be outfitted with cushions in the future.
Today’s architects typically specify the colors they want used in interior spaces, but it was not a common practice in the 1930s. Volna said he was unable to determine the Hollywood’s original paint colors. “The proscenium above the stage was the only surface that had never been painted over,” he said. It was repainted with the original sky blue, enhanced by gold concentric squares. For the rest of the space, Volna chose a neutral palette of gold and white.
The Hollywood has 10,000 sq. ft. of space. It can accommodate 500 people at a stand-up event and 275, seated. With its tall, wide windows and polished concrete floor, it’s an elegant place for a wedding reception, art exhibit, reunion, mini trade show or corporate event. Volna plans to add automatic room-darkening shades for clients who want to give PowerPoint presentations or view films, projected on the auditorium’s back wall.
The Hollywood had its “soft” opening Saturday, July 8, when Zumiez, a skateboard clothier, had a show in the auditorium. Skateboarders zoomed up and down ramps and around the auditorium.
Volna hopes to find an experienced event management company to take control of the building. In the meantime, to book the Hollywood for an event or inquire about rates, go to hollywoodmpls.com and fill out the form on the “Inquire” tab.
Seeking Hollywood memorabilia
Andrew Volna would like to create a “historical” corner in the Hollywood. If you have photos, ticket stubs, movie posters or other memorabilia you’d like to donate, or have a story to tell about the theater’s glory days, contact him at hello@hollywoodmpls.com.
The fountain area in 2015 before renovation, left, and in 2023. The white-and-gold decor carries throughout. The auditorium, looking from the balcony toward the stage. Olson Sheet Metal Works restored the lighting fixtures to their original Art Moderne design. (Photos by Matt Schmitt, provided by Andrew Volna)


